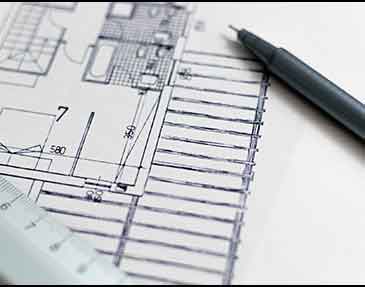House Extension? Plan Well Ahead
Adding an extension to your home is an excellent way of gaining more space without having to move from a neighbourhood and a home you love.
In time, an extension or loft conversion can also add value to a property and is often comparable to moving once you contemplate all the associated fees.
Most people are aware that a large proportion of building projects will need planning permission and Building Regulations.
Being methodical in the planning stage is essential to avoid hitting snags and obstacles later and, depending on where you live and the type of house you own, there may be several steps to go through before the project can go ahead.
In some locations, the local planning authority may impose height restrictions or a limit the project footprint in keeping with the local amenities. There may be protected trees or wildlife, or archaeological surveys that need to be considered. Employing a respected local agent / architect will ensure your project will be professionally considered and in-turn warmly received by the local authority.
So, the first step to ensuring a smooth path through the Planning and Building Regulations processes is to have the right professional help from the start. An accurate drawing by an architect will be the blueprint from which the whole project will proceed and in preparing the drawings to fit your vision the architect should also have researched any restrictions like the ones listed above.
Once the application is made and the plan published there has to be time given to consult with other potentially affected parties such as neighbours and service providers.
On average the planning application process takes at least eight weeks and once the plans are approved the next step is Building Regulations. This could involve a requirement to use specified materials and methods, particularly if the house is in a sensitive or historically special area.
It may be that you will also need the input of a structural engineer and setting up party wall agreements, if the extension involves or potentially encroaches on a neighbouring property.
If a proposal does run up against obstacles it may feel as if there is little hope of the extension being built, but with the right expert help there is always a solution.
The most important thing is to start the process at least a year ahead of when you want to build to be methodical as your project progresses through the various steps and to be patient.


